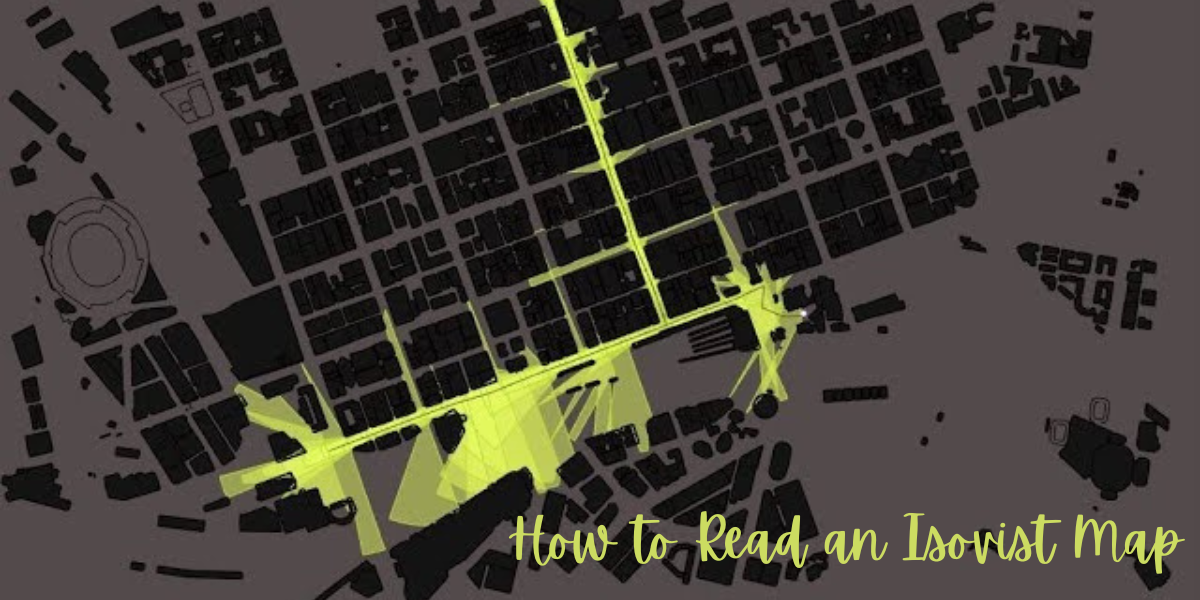In modern architectural design, understanding the environment and how we perceive space is crucial. An isovist map plays a key role in evaluating spatial configurations. In this article, we will explain how to read an isovist map, how it works, and its applications in various fields such as architecture, urban planning, and interior design.
What is an Isovist Map?
An isovist map is a visual representation that helps you understand the visual field from a particular viewpoint within a space. The term “isovist” originates from the combination of “iso” (equal) and “vist” (view), indicating areas visible from a specific point. It is commonly used in the fields of architecture, urban planning, and psychology to understand the relationship between space and perception.
These maps represent visibility by calculating the areas that are visible from a fixed viewpoint, factoring in obstacles like walls, objects, and terrain. This can be incredibly useful for architects to design more efficient and visually appealing spaces.
Key Elements of an Isovist Map:
- Viewpoint: The specific location or point of observation in the space.
- Visible Area: The area visible from the viewpoint, which is influenced by obstacles and boundaries within the space.
- Obstacles: Objects or walls that block the line of sight, limiting the visible area.
- Boundary Lines: These lines demarcate the visible boundaries from the viewpoint, showing the edge of what can be seen.
How to Read an Isovist Map: Step-by-Step
- Identify the Viewpoint: Begin by locating the viewpoint on the map. This is usually represented as a dot or cross-hair on the map.
- Examine the Visible Area: The visible area is typically shaded or colored on the map. This represents the region that can be seen from the viewpoint. The larger the visible area, the more open and connected the space is.
- Look for Obstructions: Pay attention to any lines or shapes that represent obstacles (such as walls or large objects). These obstruct the view, limiting the visible area.
- Analyze Boundary Lines: The boundary lines show the farthest distance a person can see from the viewpoint. These boundaries help to understand how confined or open a space feels.
- Interpret the Map in Context: Consider the broader context of the map. For example, in architectural design, an isovist map helps to visualize how people perceive a building’s interior or how open a public square feels.
Practical Applications of Isovist Maps
Isovist maps offer a unique and insightful way to analyze how people interact with and perceive space. Here are a few key areas where they are particularly useful:
- Architecture and Design: Architects use isovist maps to study how users experience space. They help design buildings that feel open, spacious, and easy to navigate.
- Urban Planning: Isovist maps can help urban planners design cities where visibility and natural surveillance are maximized, improving safety and aesthetic appeal.
- Interior Design: Interior designers can use isovist maps to create functional layouts that ensure clear sightlines and avoid spatial congestion.
- Psychology and Cognitive Science: Isovists are also important for understanding human cognition and perception, as they help researchers examine how people mentally process spatial information.
Isovist vs. Sightline Diagrams: A Comparison
While both isovist and sightline diagrams are tools used to analyze visibility, there are significant differences. Below is a comparison chart to help you understand these distinctions:
| Feature | Isovist Map | Sightline Diagram |
| Purpose | Measures the visible area from a specific point. | Illustrates the direct line of sight between two points. |
| Complexity | Complex, showing multiple visible areas. | Simpler, focusing only on clear, unobstructed sightlines. |
| Usage | Used in architectural and urban planning. | Often used in theater design and event space planning. |
| Focus | Entire visual field around the viewpoint. | Focus on specific sightlines or pathways. |
| Representation | Shaded or colored areas to indicate visibility. | Lines connecting two visible points. |
Advantages of Using Isovist Maps
- Improved Spatial Awareness: By visualizing the visible areas, isovist maps allow designers to improve spatial awareness and ensure a more intuitive design.
- Enhanced User Experience: In architectural design, creating spaces with optimal visibility can enhance user experiences, ensuring smooth movement and reducing feelings of confinement.
- Better Decision-Making: For urban planners, isovist maps help make informed decisions about street layouts, public space design, and the placement of structures to ensure safety and aesthetic value.
- Cost-Effective: By using isovist maps during the design phase, architects and urban planners can avoid costly changes to designs after construction begins.
Common Mistakes When Reading an Isovist Map
While isovist maps are valuable tools, they can be tricky to interpret. Here are some common mistakes to avoid:
- Overlooking Obstacles: Failing to account for obstacles that block the view can result in inaccurate assessments of visibility.
- Ignoring the Viewpoint Context: The position of the viewpoint plays a significant role in the map’s accuracy. Reading an isovist map without considering where the viewpoint is placed can lead to misunderstandings of the space.
- Misinterpreting Boundary Lines: Boundary lines represent the edge of visibility. It’s important not to confuse these lines with physical boundaries like walls, as they indicate perceived limits, not actual barriers.
Modern Technology and Isovist Maps
With advancements in technology, tools that generate isovist maps have become more sophisticated. Today, 3D modeling software and digital simulations are commonly used to create these maps, making them easier to generate and more accurate.
Conclusion
Understanding how to read an isovist map is an essential skill for anyone working in architecture, urban planning, interior design, or related fields. These maps offer valuable insights into how space is perceived and interacted with, helping to create more efficient, aesthetically pleasing, and user-friendly environments. By following the steps outlined in this guide and avoiding common mistakes, you’ll be able to interpret isovist maps effectively and make informed decisions in your design projects.











